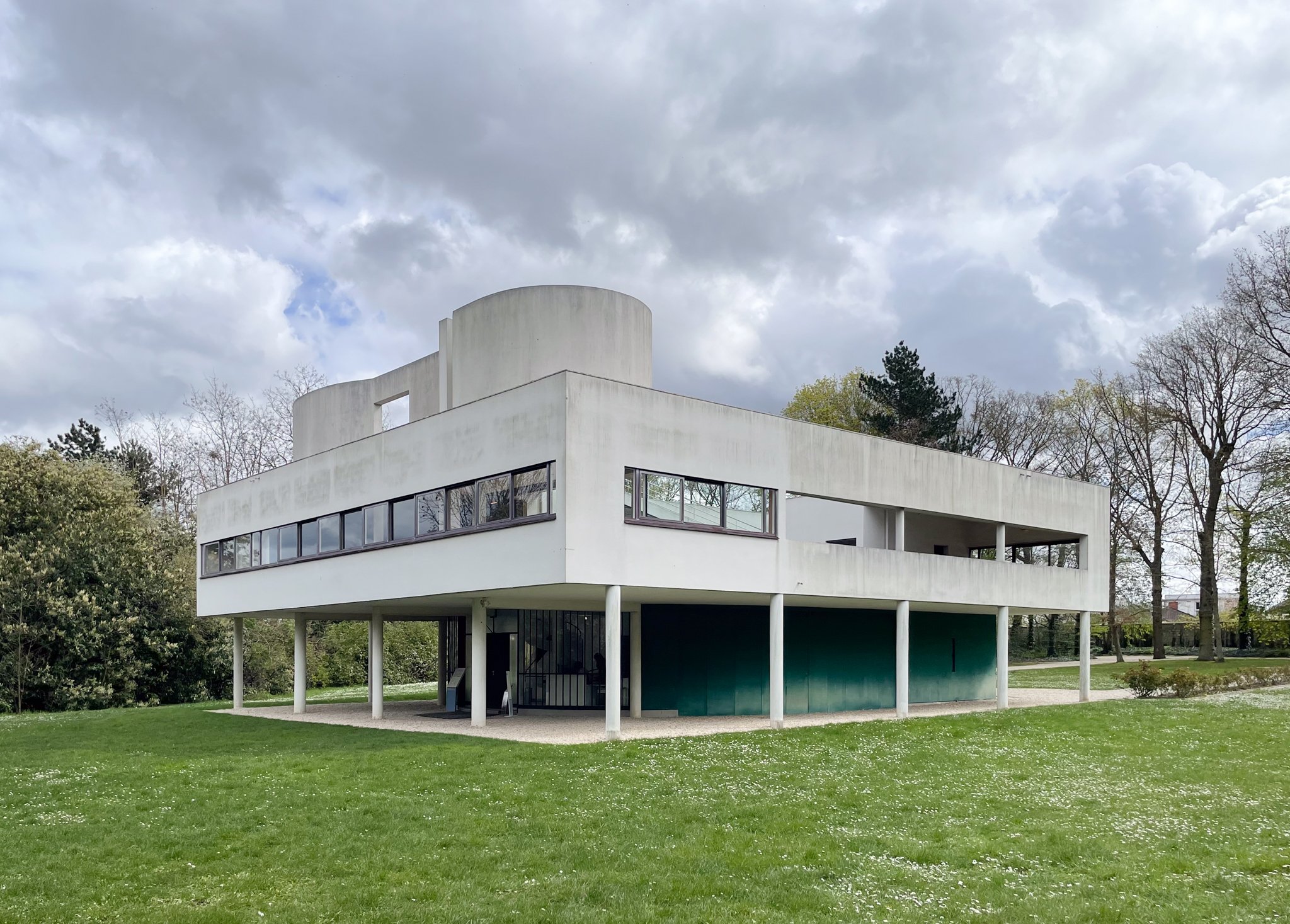Paris trip #1
Exploring Le Corbusier’s Legacy
The reason I chose Basel as the starting point of my journey was largely inspired by a long-held desire to visit Notre-Dame du Haut in Ronchamp. My first attempt, on an Easter break from Paris, had failed, making this feel like my last chance. Before diving into the experience of seeing the iconic Notre-Dame du Haut, it feels essential to mention the genius behind it - Le Corbusier, one of the world’s most renowned architects, and the other iconic works of his I encountered this year.
Le Corbusier is widely recognized as a major figure in the Modern Movement, an architectural trend of the early 20th century that emphasised sleek lines, functionalism, and the use of industrial materials like glass, steel, and reinforced concrete. In his career, he developed architectural principles known as the "Five Points of Architecture," which include:
Pilotis (Pillars)
Roof Garden
Open Floor Plan
Long Windows
Open Façade
At this point, you might be wondering how Le Corbusier and his ideas connect to modern homes today. His modernist principles have deeply influenced contemporary architecture, evident in minimalist designs, open plans made possible by reinforced concrete, and a focus on functionality and modern materials. Let me now take you on a journey through some of Le Corbusier’s works in France that I visited over Easter in 2024.
/
Maison La Roche
How it Started...
Le Corbusier was commissioned to design a home for Swiss banker Raoul La Roche in 1923, in the heart of Paris. La Roche, a collector and enthusiast of modern art, was captivated by the Purist aesthetic from Le Corbusier’s paintings (yes, he was also a painter) and sought his help to curate a collection of modern art. This connection eventually led La Roche to commission Le Corbusier and Pierre Jeanneret to design Maison La Roche, a space that would serve as both his home and gallery.
The Architectural Promenade...
In this era, new building materials like reinforced concrete enabled architects to freely design façades and floor plans. The main hall of Maison La Roche features a geometric white box suspended in a void, allowing visitors to view different spaces through various openings and a small balcony extruded from the white box. A giant ribbon window along the corridor floods the space with natural light, while a ramp in the painting gallery embodies Le Corbusier's concept of the "architectural promenade." Unlike staircases that divide floors, the ramp offers continuity and varied viewing perspectives, inviting visitors to stroll and experience the space at their own pace.
/
Villa Savoye
A Complete Representation of the Five Points...
Built between 1929 and 1931, Villa Savoye fully embodies Le Corbusier’s architectural philosophy, with all five points visible in its design. The exterior’s cylindrical pillars lift the first floor, creating symmetrical drive-through lanes. Thanks to reinforced concrete, the floor plan is unconstrained, the façade can open up, and sleek ribbon windows are incorporated.
The architectural promenade concept is even more pronounced here. Entering through the bright entrance hall, the ramp immediately draws the visitor in, inviting a slow, immersive journey through the house, encouraging exploration and a mindful gaze at every architectural detail.
/
Studio-Apartment 24NC
More Than Just an Architect...
Le Corbusier was commissioned to design the 24NC building between 1931 and 1934. Later, he acquired the 7th and 8th floors, including the rooftop, for himself and his wife, Yvonne Gallis. The apartment served not only as their residence but also as Le Corbusier’s studio—a creative space where he painted, drew, and wrote.




































